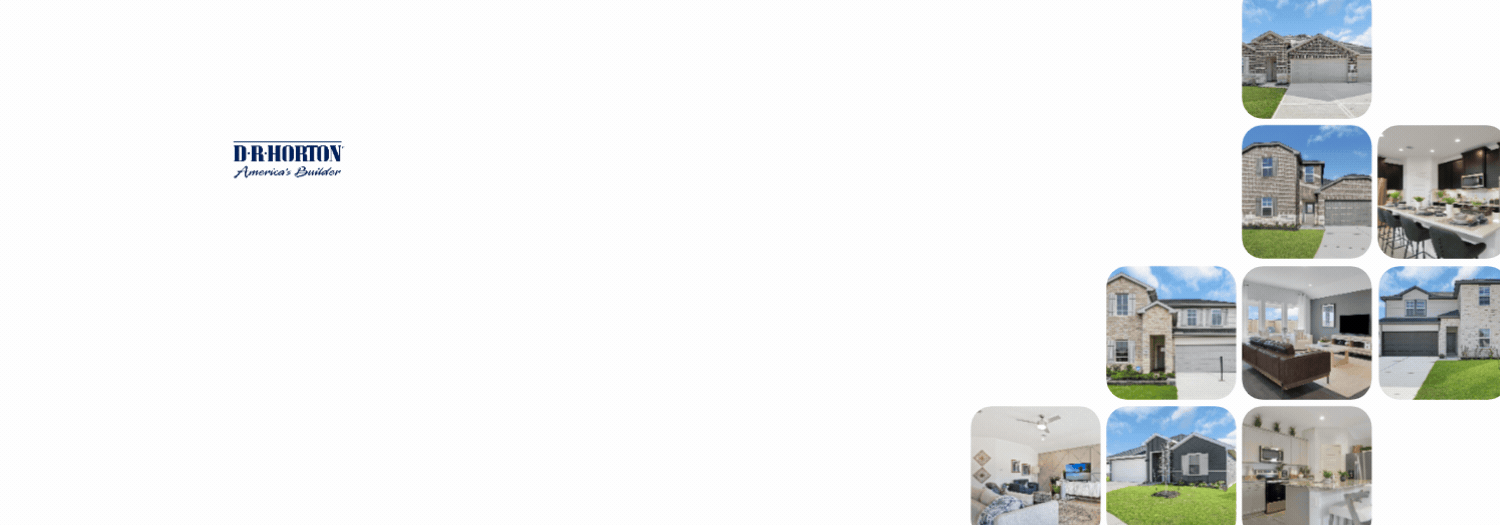|
Click
here to view this email in your browser.
|
|
|
|
|
|

|

|
|
Are you looking for a
new home in Houston?
Check out our Homes of the Week across the Houston area!
Handpicked by our professional sales team, these homes are specially priced and designed with you in mind.
YOUR DREAM HOME AWAITS!
|
|
|
|
HOMES SOUTH OF I-10
|
|
|
|
|
Westward Pointe
2025
Woodlark Way
Sealy, TX
Caden Floor Plan
1,595 SF
3 beds/2 bath/2-car garage/1-story
WAS: $276,990
NOW: $270,990
Learn
more
|
|
|
|
|
|
|
|
|
|
|
Marlow Lakes
3512
Sabre Lane
Texas City, TX
Justin Floor Plan
1,832 SF
4 beds/2 bath/2-car garage/1-story
WAS: $319,895
NOW: $309,990
Learn
more
|
|
|
|
|
|
|
|
|
|
|
|
|
|
|
|
|
Westland Ranch 60s
4110
Valley Glen Lane
League City, TX
Frisco Floor Plan
2,098 SF
4 beds/2 bath/2-car garage/1-story
WAS: $439,865
NOW: $399,990
Learn
more
|
|
|
|
|
|
|
|
|
|
|
River Ranch Meadows
900
Neches Lane
Dayton, TX
E40D Floor Plan
1,559 SF
3 beds/2 bath/3-car garage/1-story
WAS: $300,640
NOW: $285,640
Learn
more
|
|
|
|
|
Mill Creek
40611
Pine Spruce Lane
Magnolia, TX
X40S Floor Plan
1,909 SF
4 beds/2 bath/2-car garage/1-story
NOW: $294,490
Ask About Special Incentives!
Learn
more
|
|
|
|
|
Williams Reserve East
16003
Bill Court
Conroe, TX
1820 Floor Plan
1,820 SF
3 beds/2 bath/3-car garage/1-story
WAS: $351,208
NOW: $329,990
Learn
more
|
|
|
|
|
Grand Pines
24550
Tilted Pines
Magnolia, TX
Perry Floor Plan
2,561 SF
4 beds/2.5 bath/2-car garage/2-story
WAS: $334,390
Ask About Special Incentives!
Learn
more
|
|
|
|
|
|
|
|
|
Water Crest on Lake Conroe
12103
Bee Bush Court
Conroe, TX
H80J Floor Plan
2,620 SF
4 beds/3 bath/2-car garage/1-story
WAS: $650,340
NOW: $564,990
Learn
more
|
|
|
|
|
|
|
|
|
|
|
D.R. Horton is an Equal Housing Opportunity Builder. Home and community information, pricing, plans, elevations, included
features, options, terms, availability, amenities, and co-broke, are subject to change and prior sale at any time without notice or obligation. Drawings, pictures, photographs, video, square footages, colors, features, and sizes, are for illustration purposes
only and will vary from the homes as built. Square footage dimensions are approximate and vary by elevation. Please contact a community sales representative for complete details and pricing, including a list of available homes. Pricing does not include closing
costs and fees or lot premium, which may substantially affect final cost of the home. Prices vary by community. D.R. Horton reserves the right to cancel or change all offers without prior notice. If Buyer is working with a licensed real estate agent or broker,
the agent or broker must accompany and register buyer on first visit to the community.
|
|
|
|
|
Write to us at:
D.R. Horton, Inc. Attn: Privacy
1341 Horton Circle, Arlington, TX 76011
|

|
|
|
|
|
© D.R. Horton, Inc. All rights reserved.
|
|
|
|
|
|